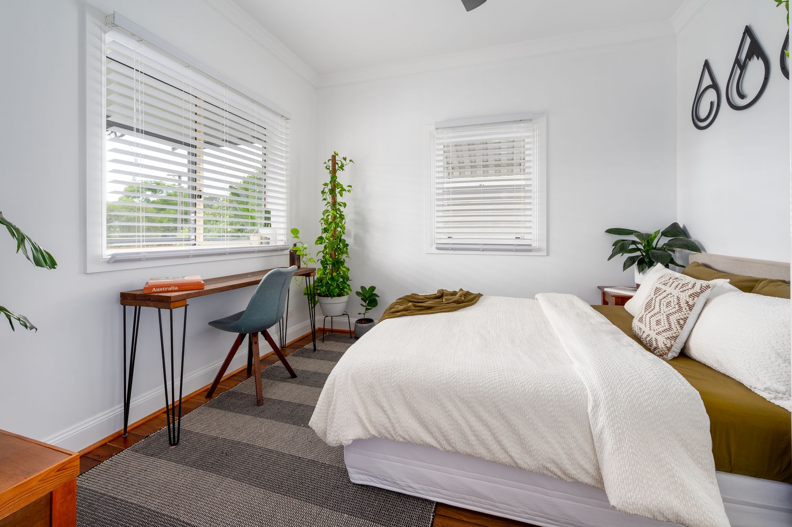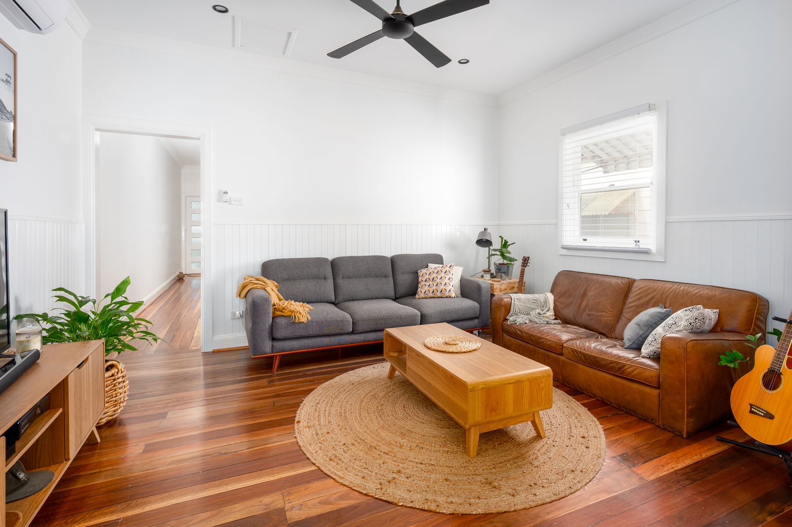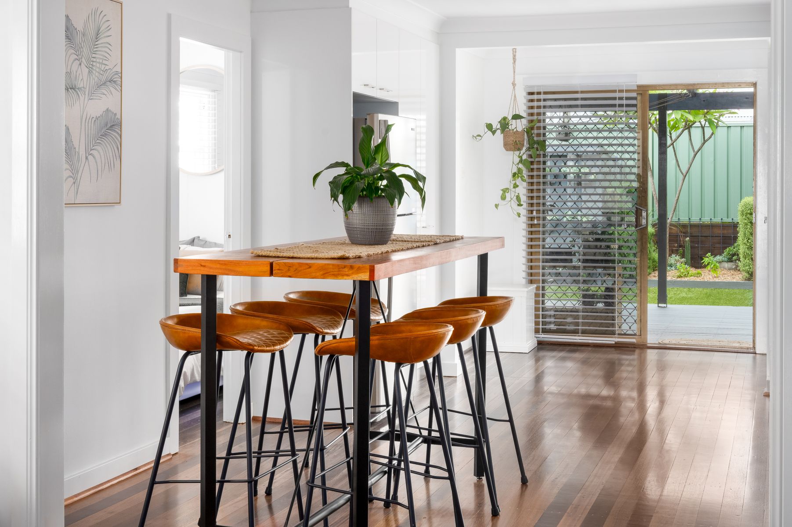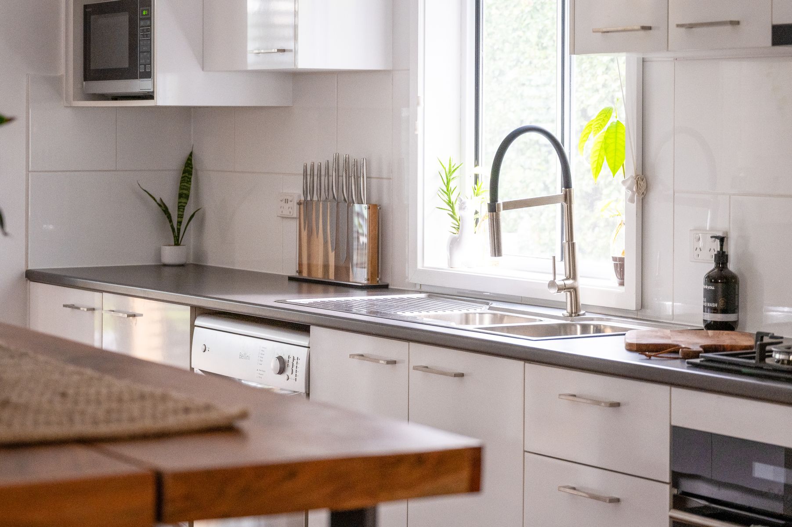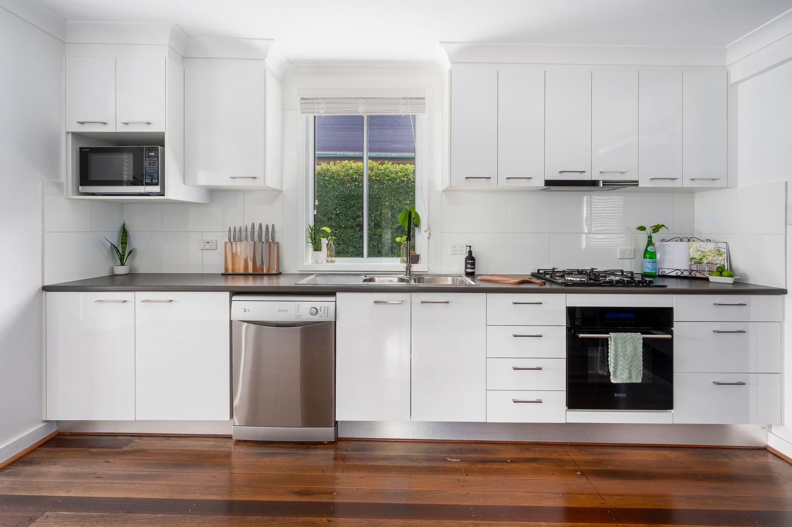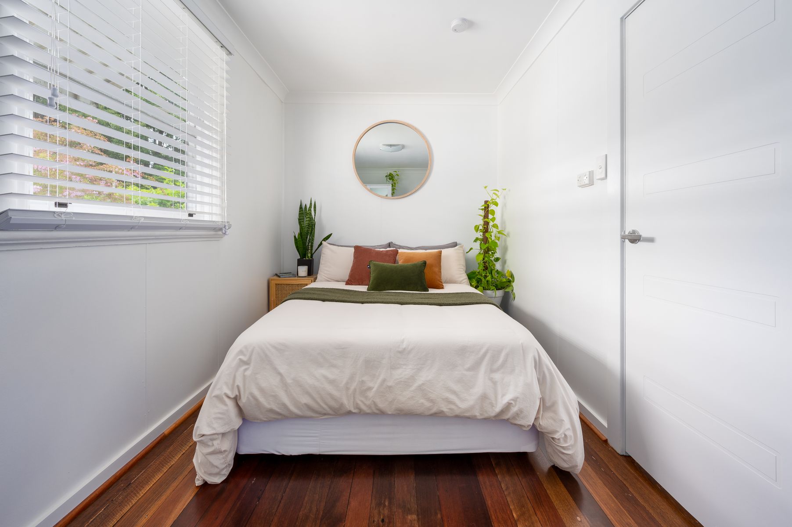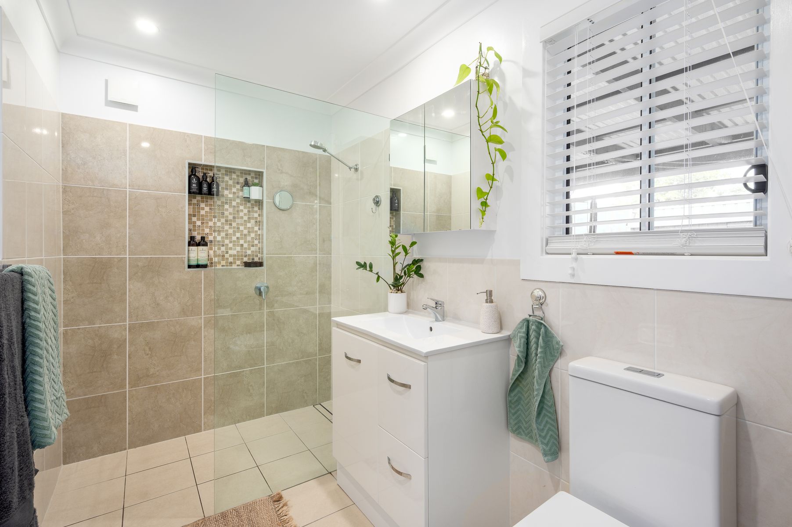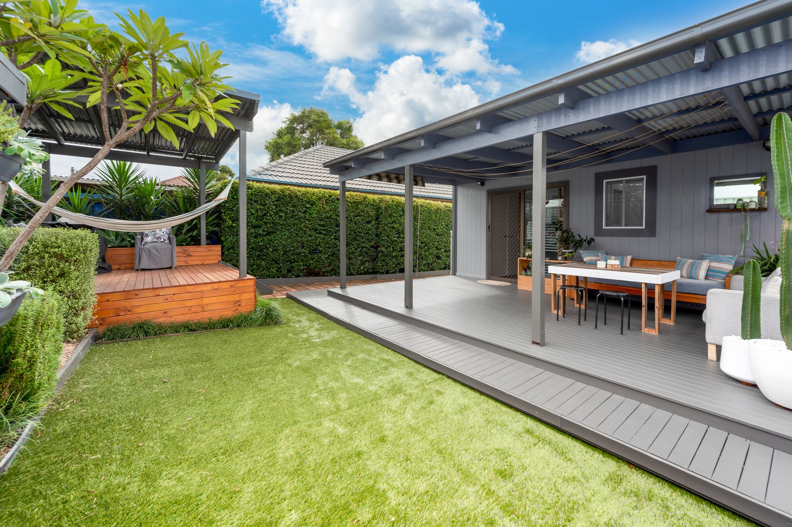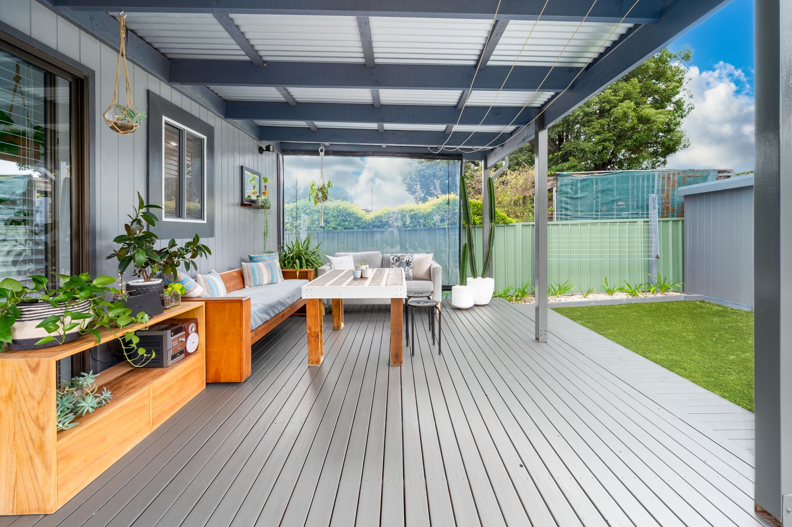64 Bligh ST, Telarah
A Surprise Package
Further features include:
- Three double sized bedrooms, all offering built in robes. AC installed to the middle bedroom and lounge room.
- Large open kitchen and dining room expands from the open plan lounge room
- The perfect entertainer with a large undercover veranda as well as an elevated undercover deck, the perfect spot for a Sunday afternoon in the hammock
- Let go of the yard work and free up your weekends with quality pet-friendly Astro Turf installed in the back yard and low maintenance gardens well established in the yard
- A single carport behaves as a garage with a remote door and protection from the weather on three sides.
Freestanding and with a northern aspect, possibilities for capital growth abound in a vibrant growth corridor minutes from the CBD. Freshly painted interiors feature high ceilings and capture plenty of natural light and immediately liveable or ready to rent out. A perfect investment, first start of downsizer.
This property is proudly marketed by Mick Haggarty, contact 0408 021 921 for further information or to book your private inspection.
" First National David Haggarty, We Put You First "
Disclaimer: All information contained herein is gathered from sources we deem to be reliable. However, we cannot guarantee its accuracy and interested persons should rely on their own enquiries
* Agent Declares Interest
Floorplan
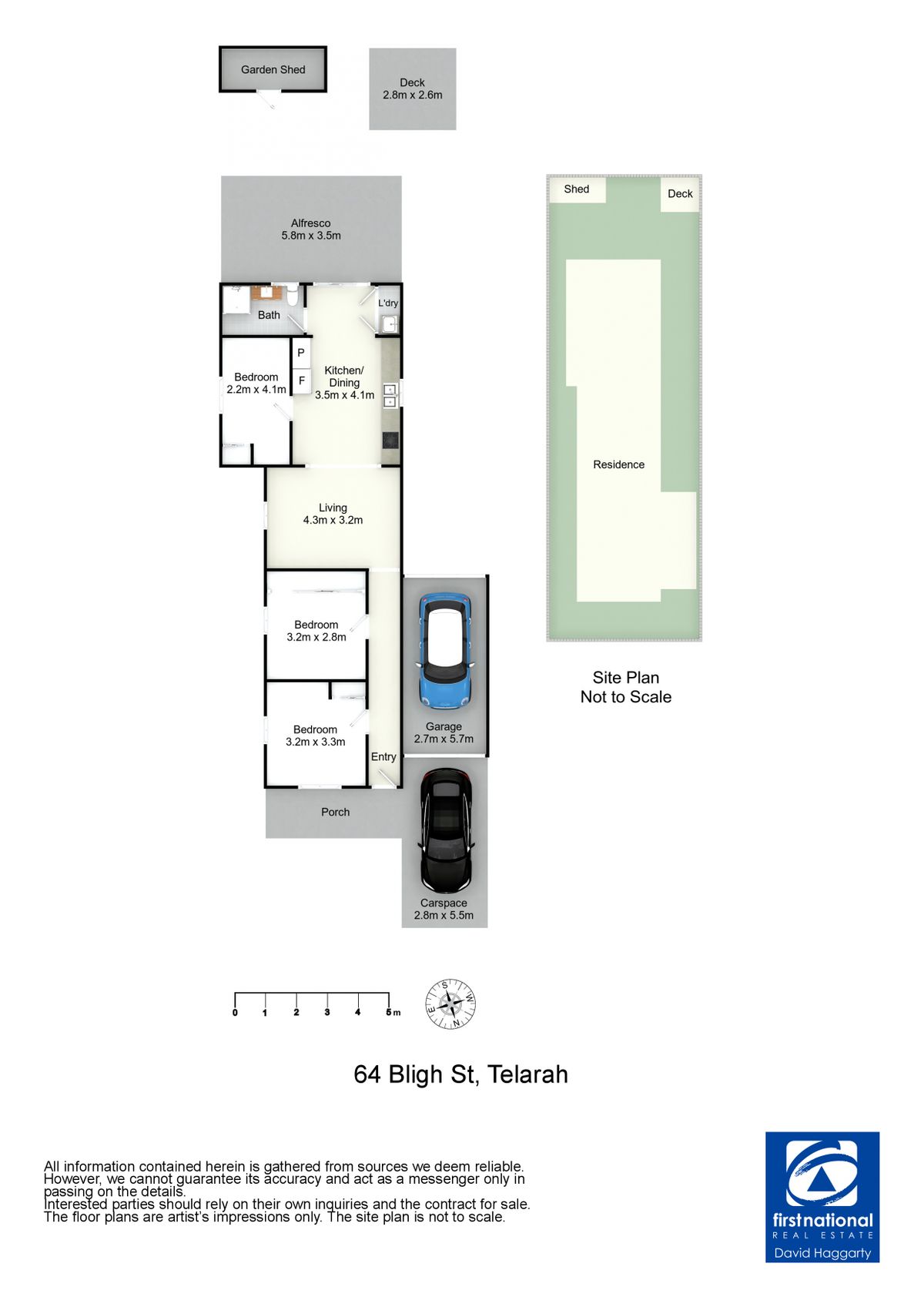
Inclusions
Pebble Crete driveway
Hedges
Front porch
Diamond grill security screen door
Remote garage door on carport
Polished original floors
Two aluminium windows
Colonial skirting boards
Ceiling fan
Downlights
Two-door mirrored robe
White verticals blinds
Two double power points
Polished original floors
Ceiling fan
Kelvin actor AC
Three sliding door robe
Hanging + shelving
Colonial skirting boards
Two double power points with USB port
White Venetian blinds
Polished timber floors
Ceiling fan
Downlights
Manhole
Rinnai AC
Datto board
Timber double hung window
Colonial skirting
Smoke alarm
White Venetian blinds
Polished timber floors
Gloss cabinetry
Four burner gas bench mounted stove
Laminex benches
Double sink
Retractable range
Bellini stainless steel dishwasher
Aluminium window
White Venetian blinds
Under bench electric oven
Pantry
Fridge neish
Three double pp
USB port power point
Microwave neish
Fluro light
Polished timber floors
Double door mirrored robe
White venetian blinds
Single power point
Oyster light
Timber bench
Under bench front loader cavity
Round sink
Cupboard
Wall mounted shelves
Double power point
Tile floor
Tile splash
Downlight
Cream floor tiles
Cream wall tiles
Stone look tile feature wall
Frameless shower screen
Shower neish with shelf
Downlights
Aluminium window
White verticals blinds
Single vanity
Double door mirrored cabinet
Double power point
REAR
Sliding glass door
Diamond grill security screen door
Deck
Awning mounted washing line
Power point
Drop down external blind
Drop down clear plastic blind
Garden shed
Raised deck with hammock spot
Astro turf
Drop down clothesline
Paved path
Paved driveway with enclosed carport
Landscaped garden
EXTRAS
NBN Connected
Flyscreens
Comparable Sales
The CoreLogic Data provided in this publication is of a general nature and should not be construed as specific advice or relied upon in lieu of appropriate professional advice. While CoreLogic uses commercially reasonable efforts to ensure the CoreLogic Data is current, CoreLogic does not warrant the accuracy, currency or completeness of the CoreLogic Data and to the full extent permitted by law excludes all loss or damage howsoever arising (including through negligence) in connection with the CoreLogic Data.
About Telarah
Telarah
We acknowledge the Traditional Custodians of Country throughout Australia and pay respects to their elders past, present and emerging. The suburb of Telarah falls on the traditional lands of the Mindaribba people.
AROUND TELARAH
SCHOOLS:
• Telarah Public School
• All Saints Collage Maitland
• Saint Johns and Saint Pauls Catholic Primary Schools
CAFES AND RESTAURANTS:
• Telarah Bolwing Club
• The Rutherford Hotel
• The Levee
• The family Hotel
ACTIVITIES:
• Maitland Levee/ Art gallery
• Steam Fest
• Aroma Festival
About Us
MICHAEL HAGGARTY I Principal Licensed Real Estate Agent & Auctioneer / Commercial Sales and Leasing
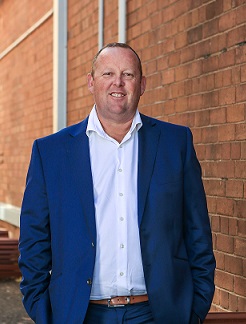
Mick Haggarty is an experienced real estate agent that likes to let his results speak for themselves. He prides himself on his tireless work ethic and commitment to providing his vendors with accurate advice and premium results.
Mick is a Licensed Real Estate Agent with a strong local knowledge and reputation, for telling it how it is ! He believes honest communication and trust are essential elements to successful results in real estate. His relaxed approach to sales is well received by buyers and sellers alike.
Mick is a proven performer, with over 25 years experience in the business and even in the toughest times, has developed a strong reputation in the industry as an agent that produces wonderful results on a regular basis.
If you need your property sold, Mick Haggarty is the first agent you should call! Specialising in residential, rural and commercial sales / leasing, you cannot beat local knowledge and experience !
Links
Mick Haggarty: First National profile and current listings
Disclaimer
All images in this e-book are the property of First National David Haggarty. Photographs of the home are taken at the specified sales address and are presented with minimal retouching. No elements within the images have been added or removed.
Plans provided are a guide only and those interested should undertake their own inquiry.



